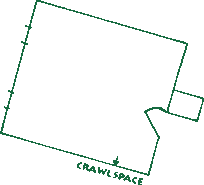
Loft
area: 15.6 sq.m (168.0 sq.ft)
2 Windows
Crawl space for storage
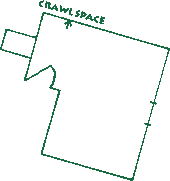
Attic
area: 11.6 sq.m (124.8 sq.ft)
1 Window
Crawl space for storage
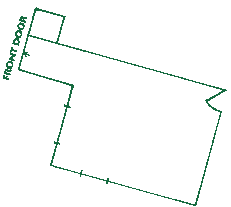
Living Room
area: 14.8 sq.m (160.3 sq.ft)
2 Windows
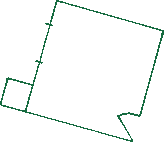
Front Room
area: 10.2 sq.m (110.2 sq.ft)
1 Window
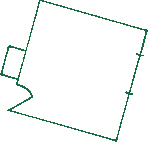
Back Room
area: 10.2 sq.m (110.2 sq.ft)
1 Window
|
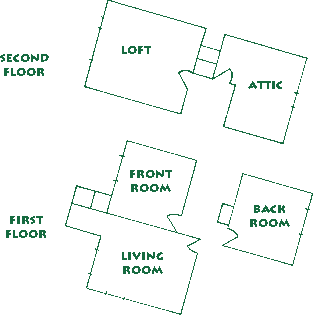
- Rent was $290/month
- Utilities extra (usually ~$50/month in winter, ~$40/month in summer)
- Rooms can be furnished (bed, desk, chairs, sofa, book shelves) or bring your own stuff :)
- 2 bathrooms, one with bath/shower the other just shower
- *Brand NEW washer and dryer*, and freezer
- 10-15 minute walk to UW campus
- Lots of parking space
- There is usually a house network with server/router, hub, and cables
- BYONC (bring your own network card) but there might be some extra...
- We are also hooked up via DSL and sometimes have cable. Cost is split evenly
|
![]()
![]()






![]()
